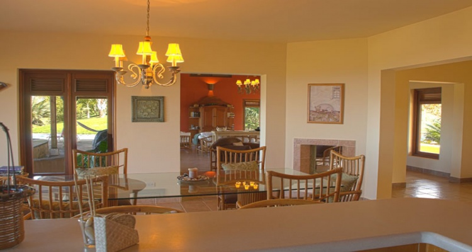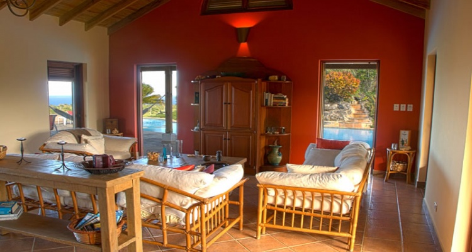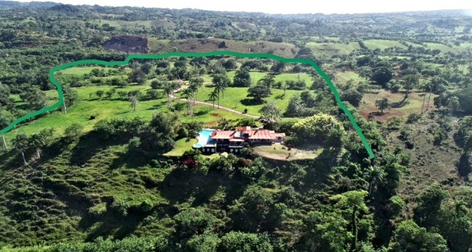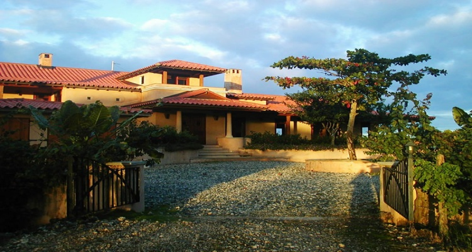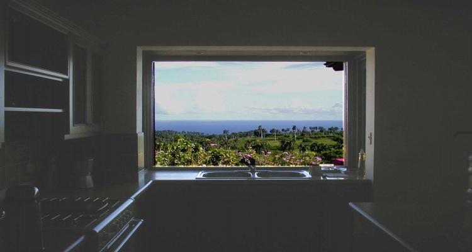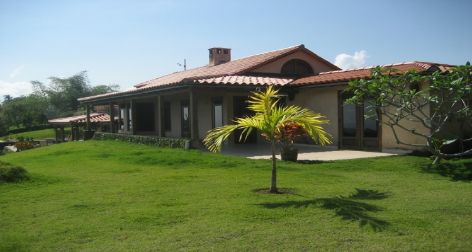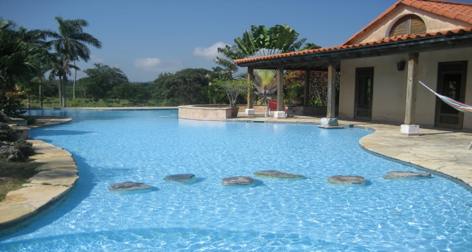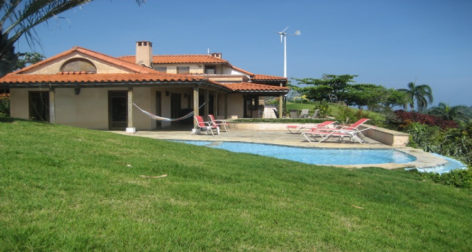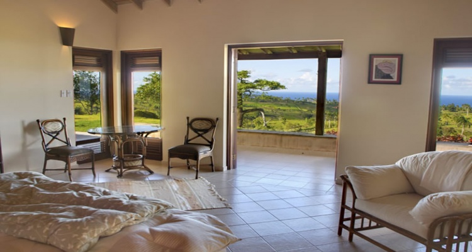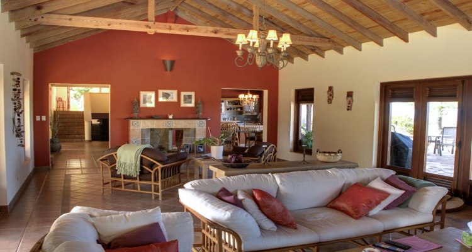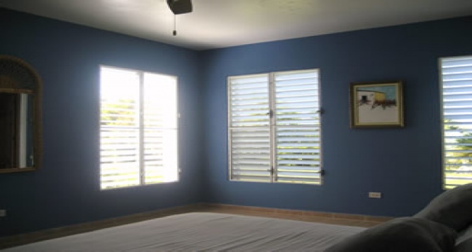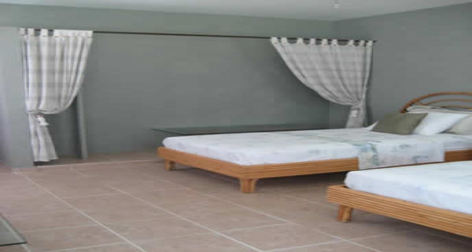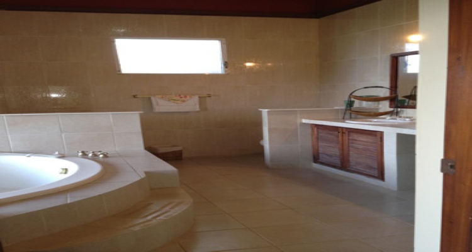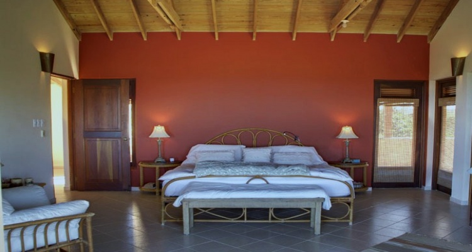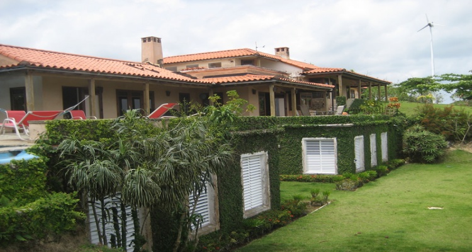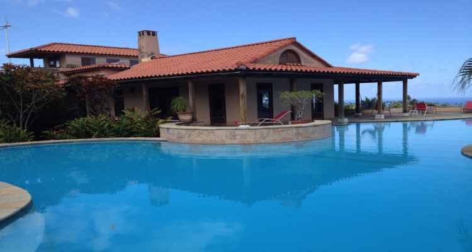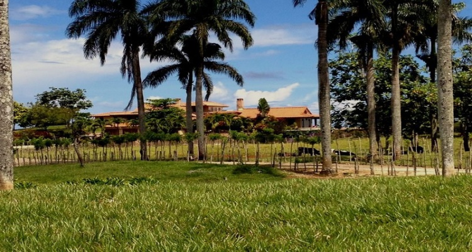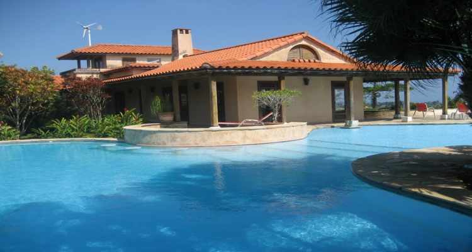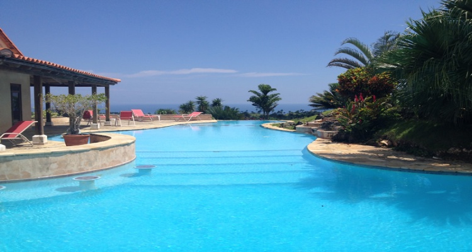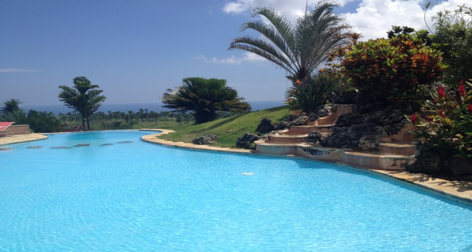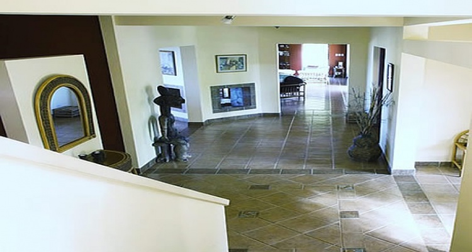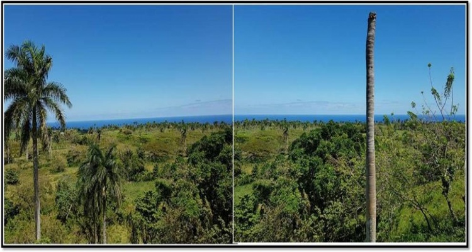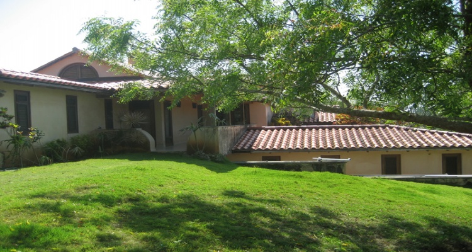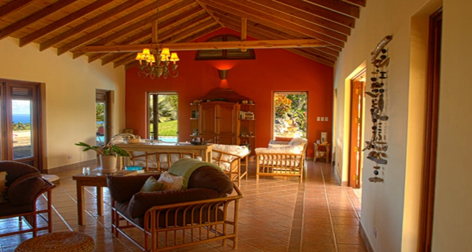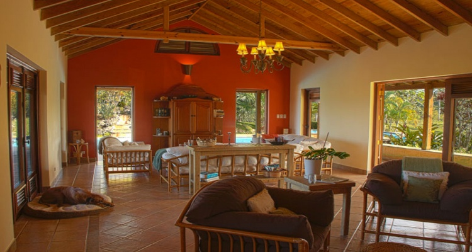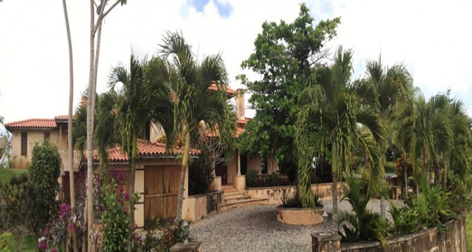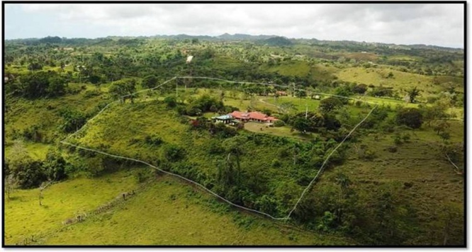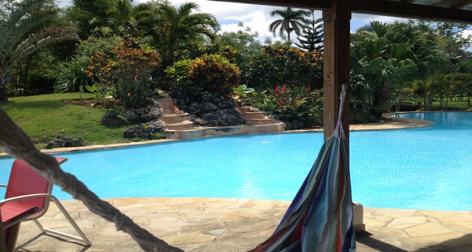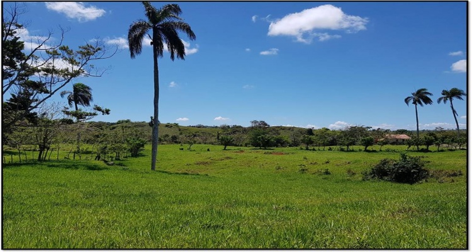The property – 62.900M2 –
Buildings – approximately 6,800 square feet (522164 Sq. Ft.)
3800 square feet inside 3000 square feet deck and terrace Master Bedroom 325 Sq. Ft. (not including Bathroom & walk in closet) 2-Guest Bedrooms 266 Sq. Ft. (not including bathrooms) Living room 475 Sq. Ft. Fireplace with 3 open sides) Den, Office , Utility room Powder room and garage.
Villa Mariposa uniqueness was designed by Mark Summerskill.
Incorporated into the design was a convection wall. What this means it will circulate air throughout the house even on a hot still day.
Exterior walls finished in Caliche
Solar pool pump, Solar domestic hot water . solar electric system , 2.5Kw Wind turbine & Generator – 24.5 Kw Perkins diesel generator (with 240 gallon tank)
16,000 gallon water cistern and well with solar water submersible pump.
LED landscape lighting Paved road to property & Casita/Guest House 500 square feet.
-
Hacienda Mariposa

